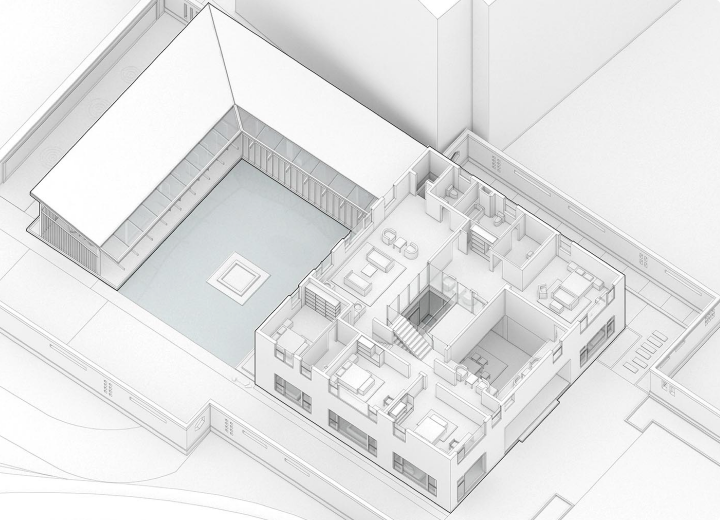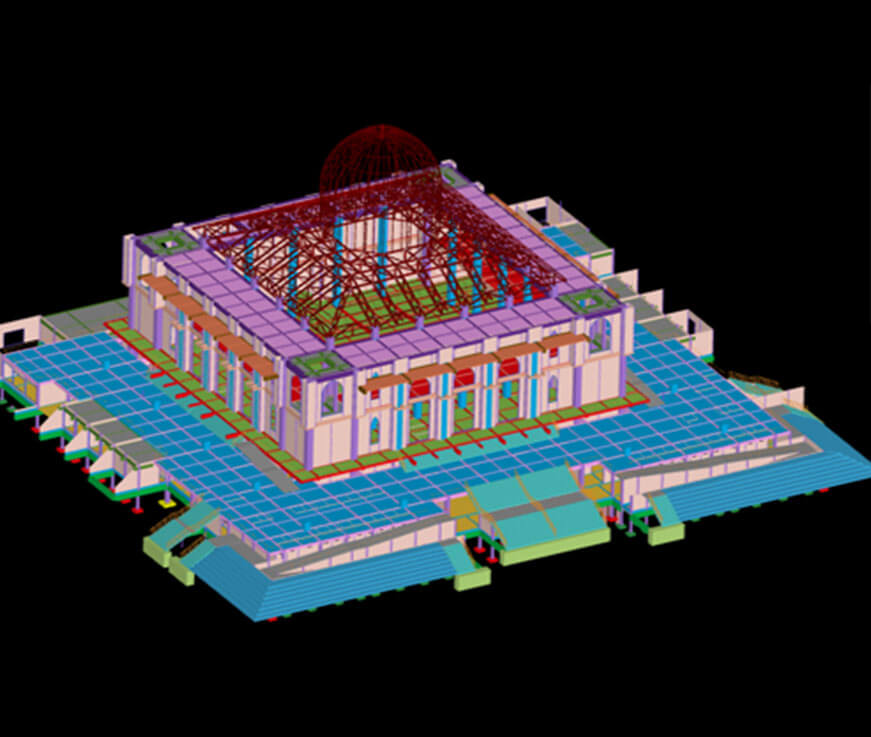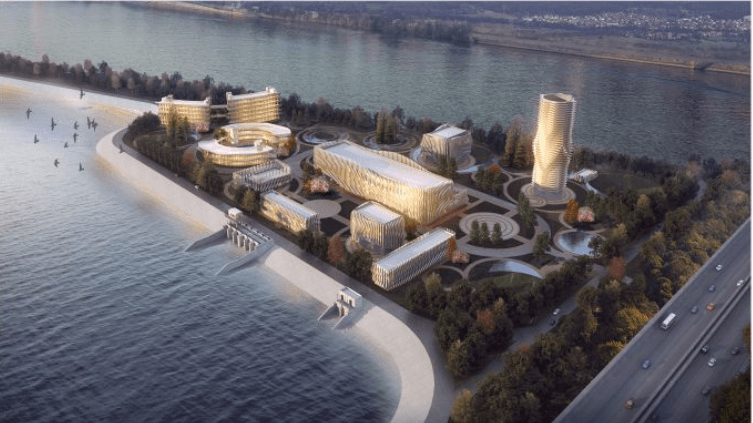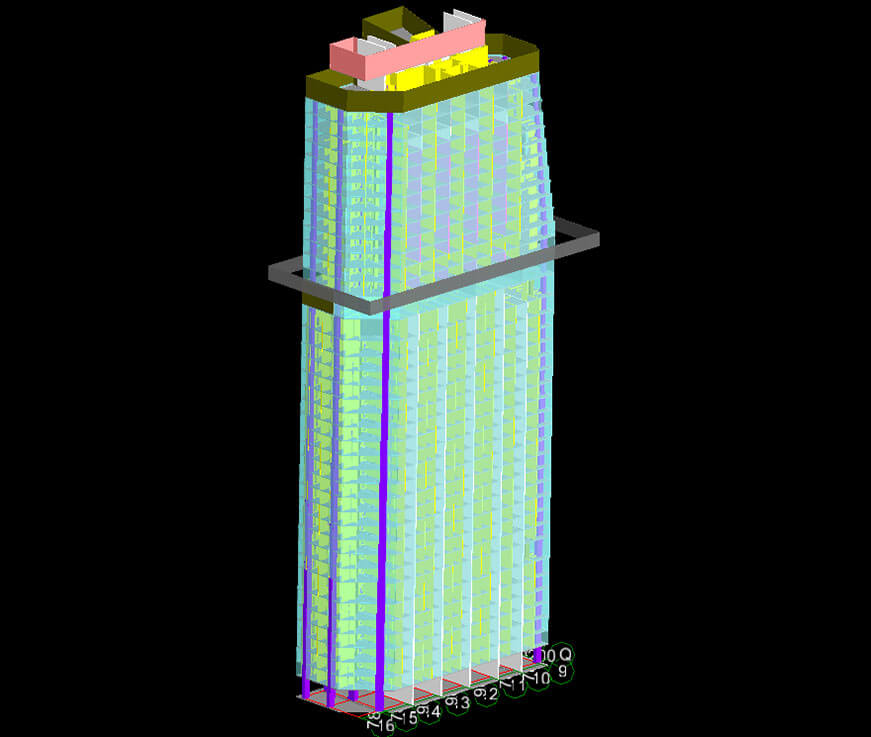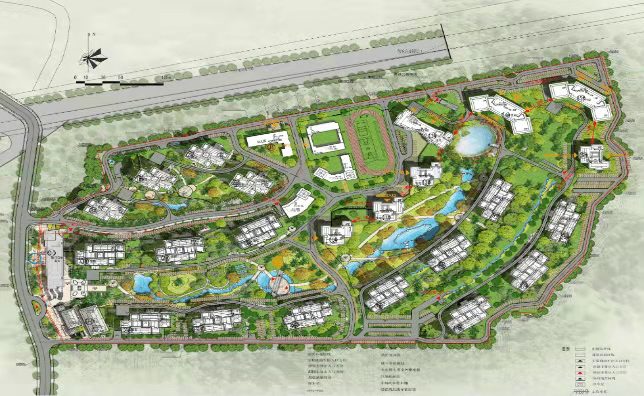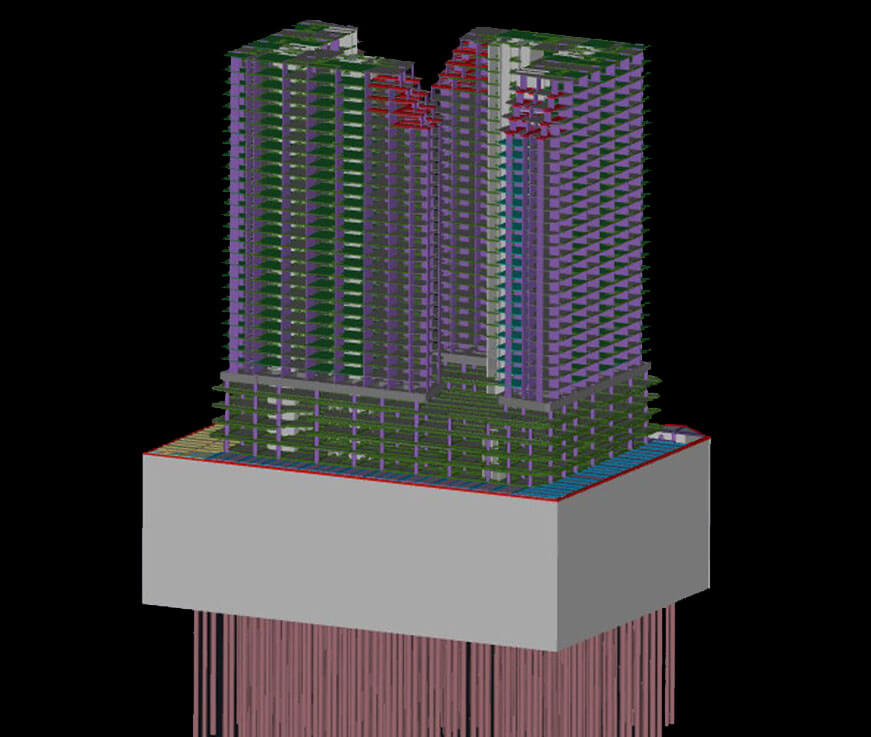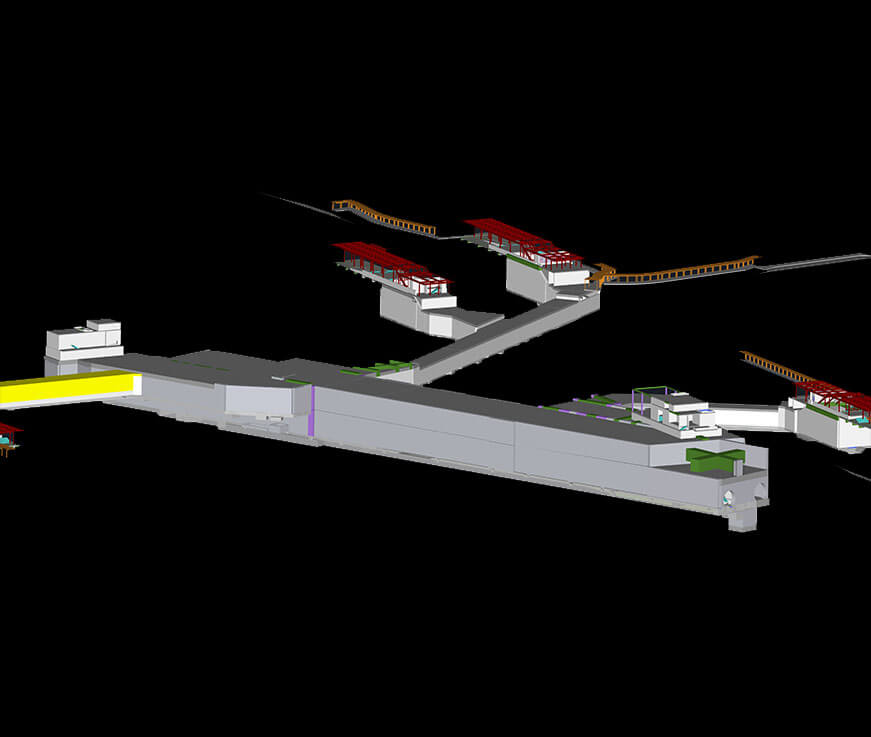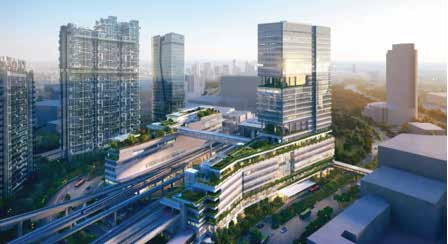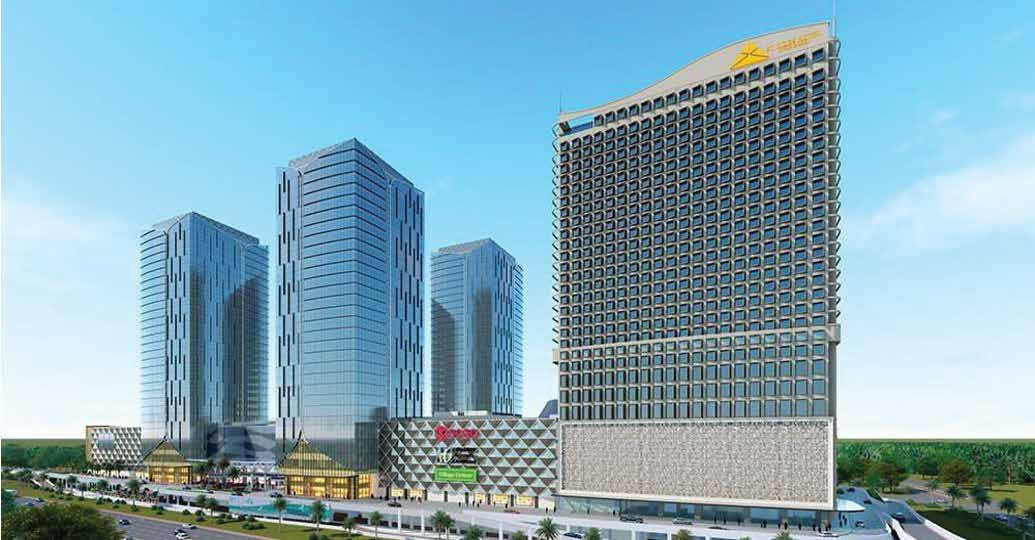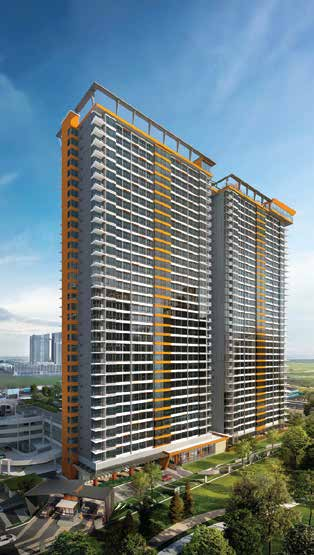New Good City Low-Income Housing of Common Property Project
Shanghai, China
-
Project Type & Description: Residential buildings, with prefabricated building design
-
Gross Floor Area: 156,169.32 m²
-
Design Institute: Shanghai Longilat Architectural Design & Research Institute Co., Ltd
-
Glodon Products Involved: Glodon BIM design
BIM is Innovatively Shaping a Residential Community with Prefabricated Buildings
Challenges
-Assembled shear wall structure, a category of PC (Precast Concrete Structure), is utilized on the above ground part of the buildings in the project and 40% prefabricated rate per unit is required, representing an improvement in project cost control.
-All project units lack of sophisticated information integration environment, and there are great difficulties in designing prefabricated buildings as well as insufficient collaboration between different majors, which can cause errors in drawings easily. In addition, hoisting is involved in prefabricated components of assembled buildings, leading to complexities in construction and difficulties in safety management and monitoring.
-Deficiency in data cause smart decision challenges in the optimization of the project cost as well as the transportation and manufacturing of the components in assembled buildings.
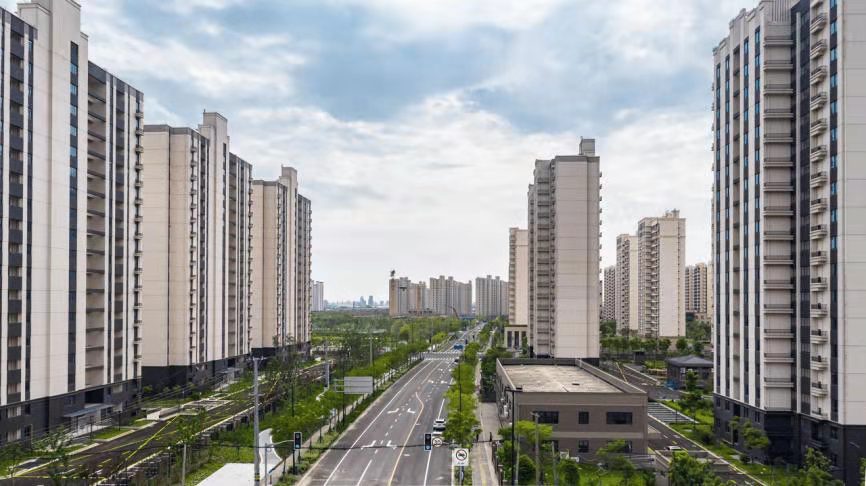
BIM Applications
The following aspects are included in “BIM Implementation Planning of the Project”
i Modelling standard: Clarify the BIM modeling standard in this project
ii WBS (Work Breakdown Structure) of labor and responsibilities of various stakeholders
iii Software edition: Determine the BIM software that will be used and the consistency of the software
iv Implementation: Determine the BIM implementation plan and relevant work of the Project
v Naming rule: Determine uniform naming rules of file, model and delivery results
vi Color rule: Determine uniform color rules of files, models and delivery results
vii Metric standard: Determine uniform metric units
viii Coordinate system: Formulate a universal coordinate system for all BIM models
ix BIM paradigm, approach, and process of the Project

Key Insights
I. Plane, elevation and section check of the building structure
After checking drawing labeling and building structure drawings with the BIM technology, more than 40 problems in the drawings were found and the designer has rectified the problems.
II. Integrate the models of various specialties to conduct collision
The structure of underground garage in the project is complex, with a high specialty comprehensive degree. As traditional designing method cannot meet construction needs, we integrated the models of different specialties and conducted collision with BIM. 124 technical collision problems were discovered and corrected by the designer.
III. Quality and security management (Walls at the standard layer)
We displayed the literal information of the buildings and connected this information with building information models, such as insulation and wall signals on BIM model components to show the information data that the workers need in a visualized manner.
IV. Deepening design of prefabricated components
The deepening design drawings of prefabricated components in this project was generated through BIM, and our team are endeavoring to explore more application possibilities of BIM in prefabricated component design projects.
