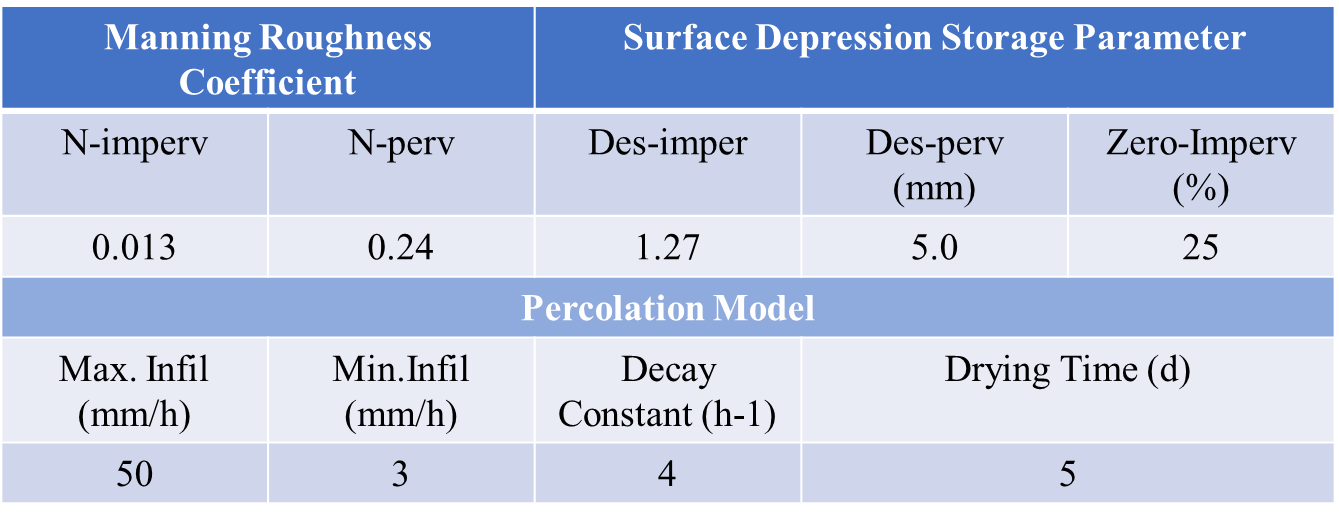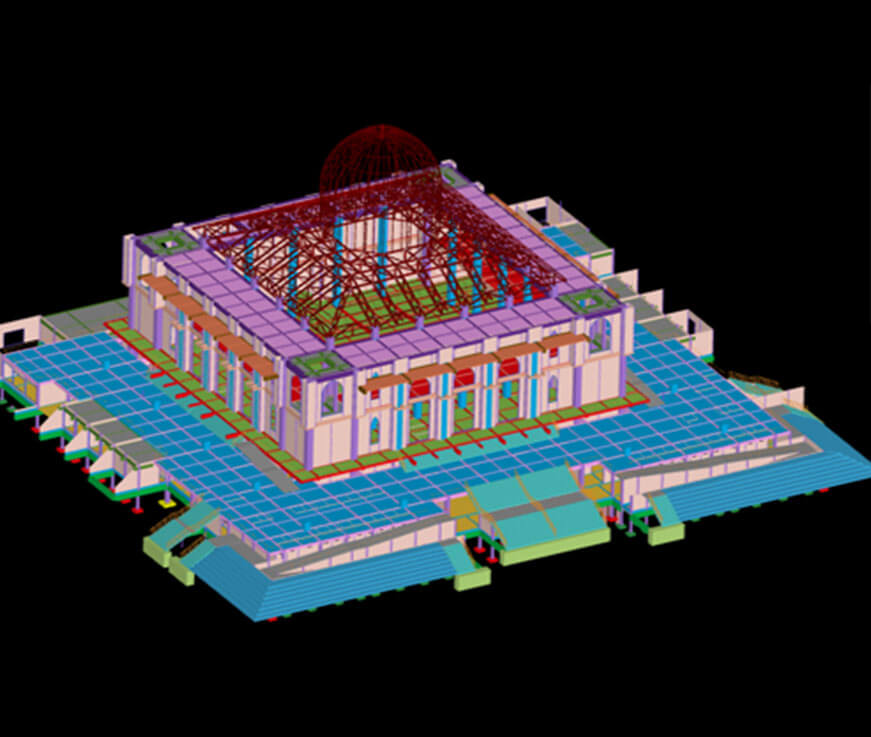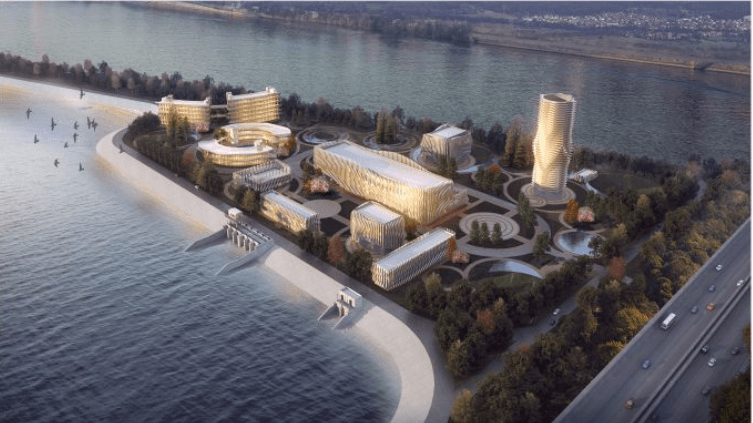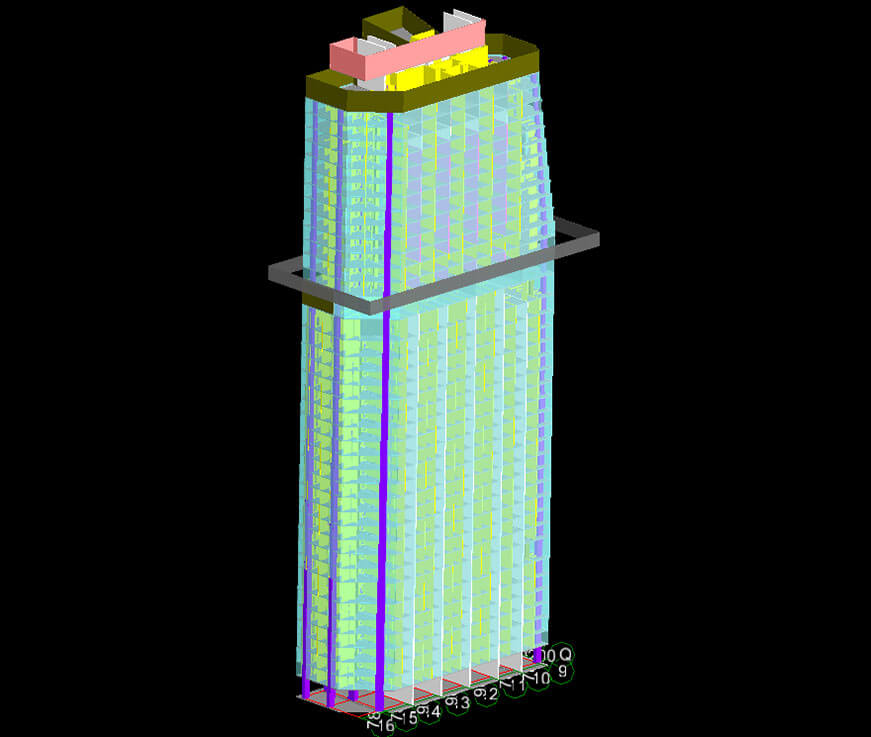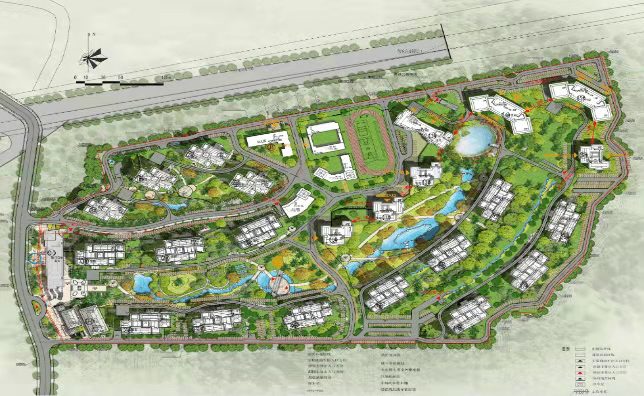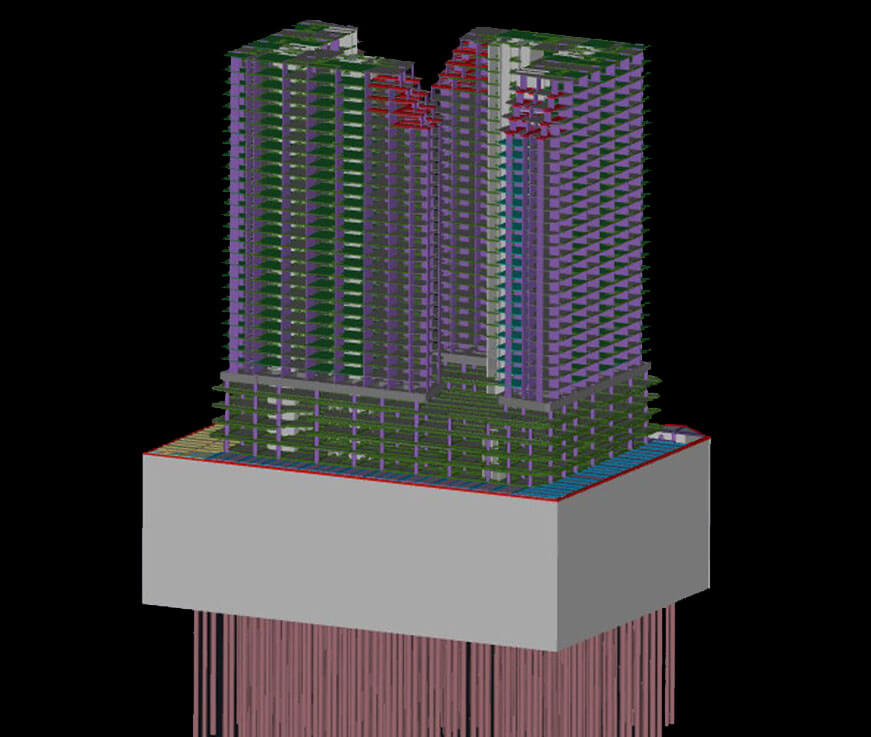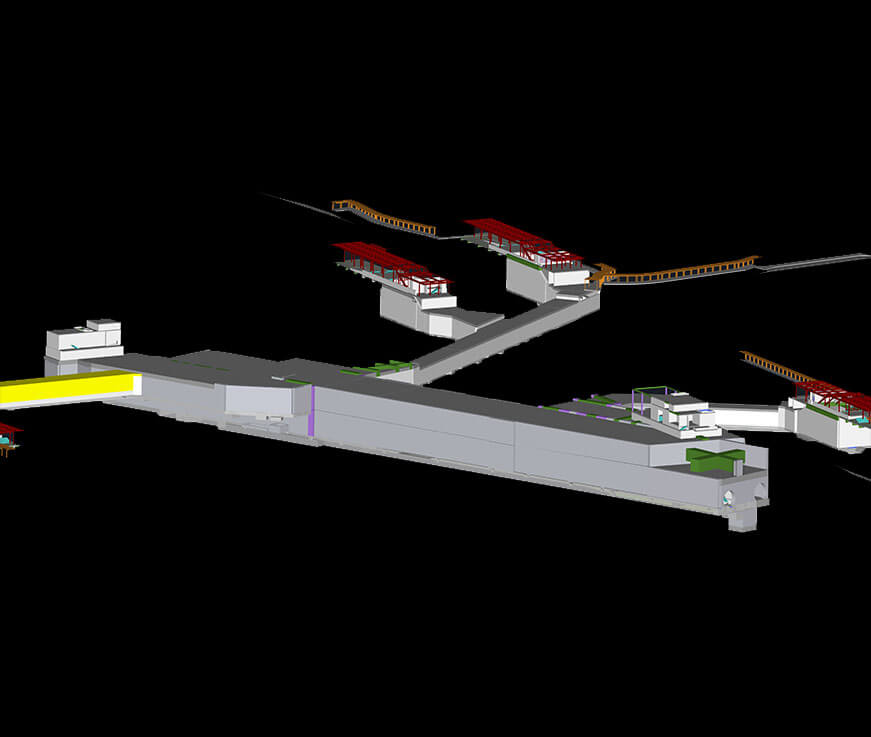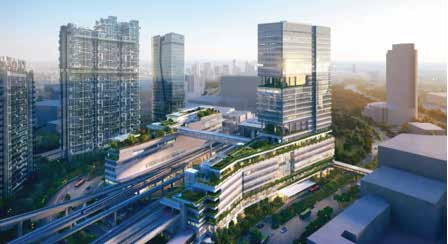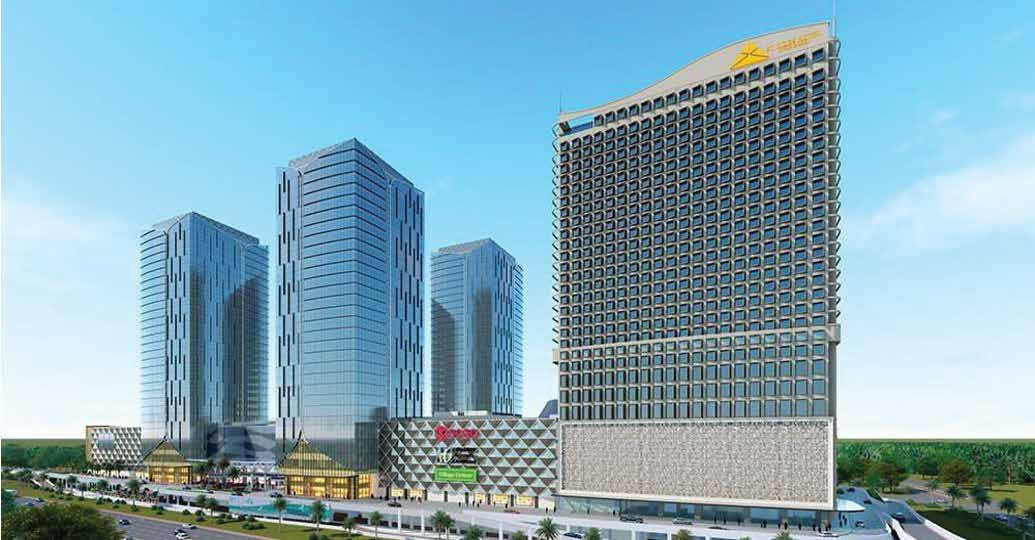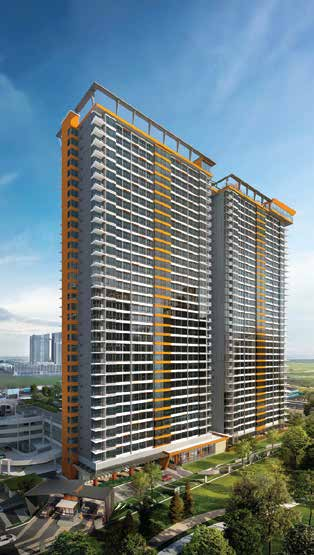Sponge City Design Model
Hainan, China
-
Project Type & Description: Sponge city, a residential community with low-rent housing, commercial housing, public service facilities, supporting kindergarten, etc.
-
Design Institute: Huasen Architecture and Engineering Design Consultants Ltd. (HSA)
-
Glodon Products Involved: Glodon Hongye Sponge City Software, Glodon Hongye Rainstorm Drainage, Low-impact Development Simulation System V4.0
Sponge City Design Model Sustains the Green Built Environment
Sponge city promotes the upgrading and development of green buildings, low-carbon cities, and a sustainable building environment in an innovative way. It is an organic combination of new green technologies and various factors such as society, environment, and humanity.
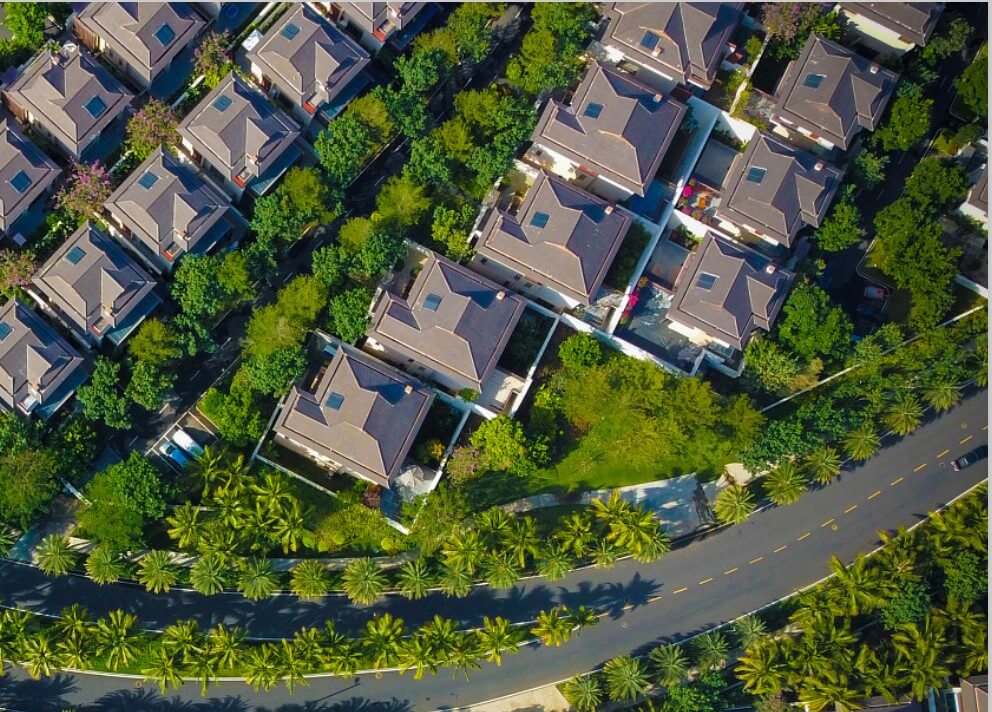 This design project is located in Shibu Farm, Jiyang District, Sanya City, Hainan Province, adjacent to the interchange of G98 East High-Speed Railway Station. The site is hilly, with ground elevations of 20.0-61.0 meters and a maximum elevation difference of about 41 meters. According to the project requirements, the annual runoff control rate should not be less than 70%, the corresponding designed volume of rainfall not less than 35.4mm, and the annual runoff pollution reduction rate (generally calculated by the annual SS removal rate) not less than 45%. In addition, the project requires the establishment of a sponge city model and adopts the model method to calculate the compliance rate.
This design project is located in Shibu Farm, Jiyang District, Sanya City, Hainan Province, adjacent to the interchange of G98 East High-Speed Railway Station. The site is hilly, with ground elevations of 20.0-61.0 meters and a maximum elevation difference of about 41 meters. According to the project requirements, the annual runoff control rate should not be less than 70%, the corresponding designed volume of rainfall not less than 35.4mm, and the annual runoff pollution reduction rate (generally calculated by the annual SS removal rate) not less than 45%. In addition, the project requires the establishment of a sponge city model and adopts the model method to calculate the compliance rate.
Sponge City Model
The project team modeled and checked the sponge city of this project for compliance through Glodon's Rainstorm Drainage and Low-impact Development Simulation System V4.0, including:
i. Parameters of SWM Model (Storm Water Management Model)
ii. Modeling of Rainwater System
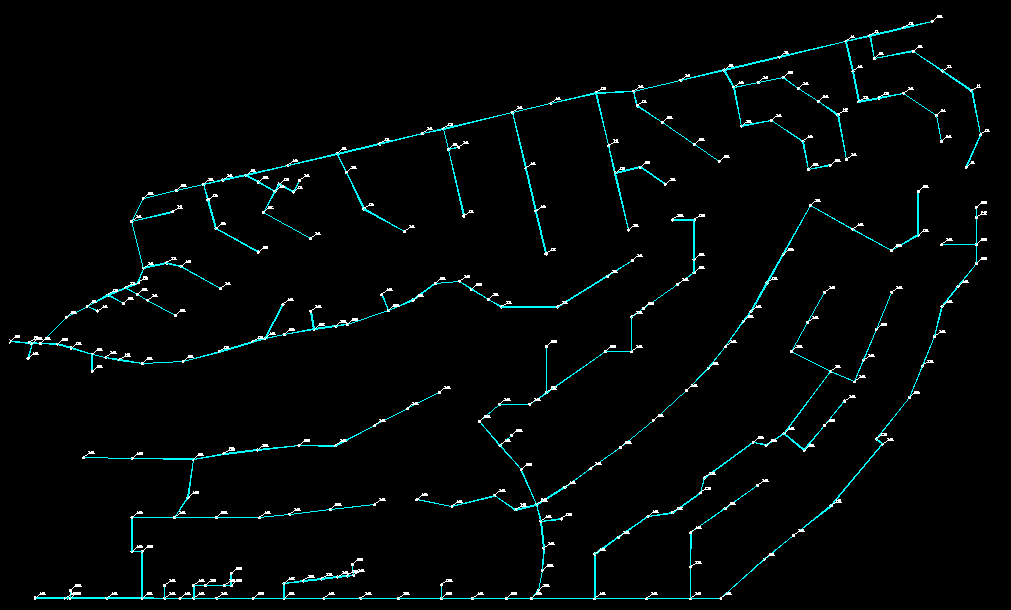
The team developed a rainwater model of the planning area, involving 141 sub-catchment zones, 2 drainage zones, and 2 drainage outlets. See the figure below,
iii. Modeling of Sponge City
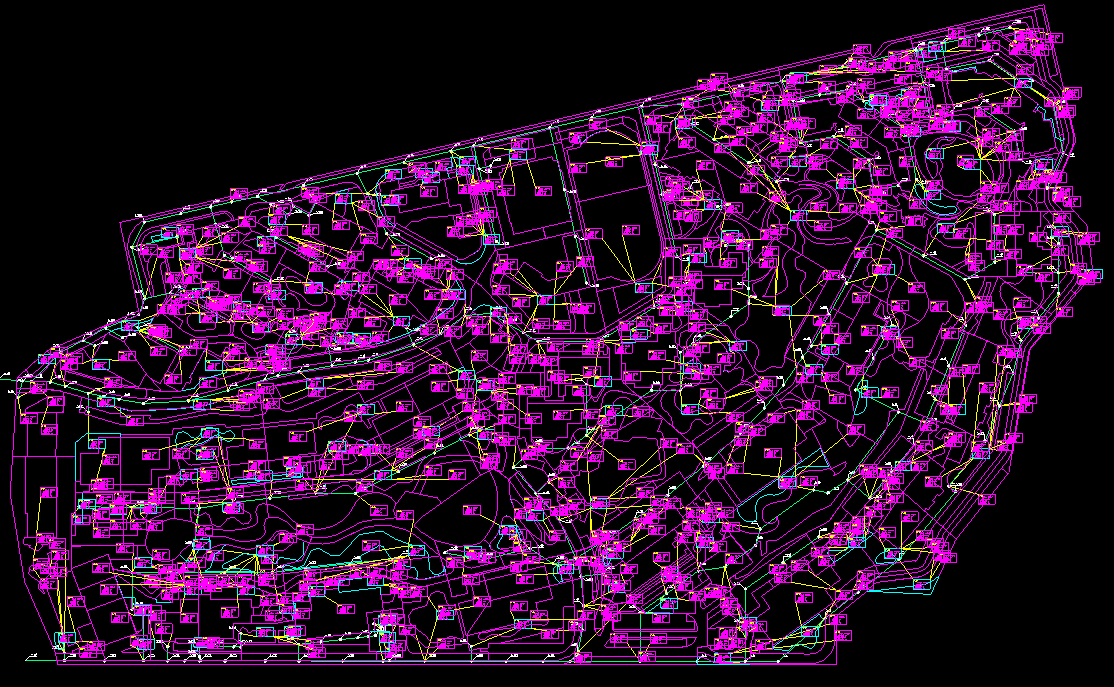
The underlying surface of this project mainly consists of green space, roof, hard pavement, etc. The structures of sponge city include disconnection of rainwater standpipes, grass swales, sunken green space, rain gardens, regulating reservoirs, etc. See the following figure for the developed SWMM model (Storm Water Management Model) diagram.
iv. Analysis of Simulation Results of Low-Impact Development Mode
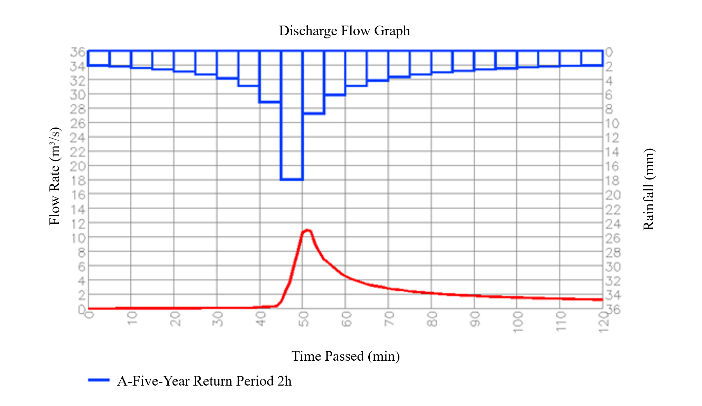
Through the analysis of the simulation results of the low-impact development mode, the team obtained a scheme of sponge city construction facilities, which achieves the annual runoff control rate of 70% and is effective in reducing the peak value and controlling the volume of rainfall runoff. See the left graph.
Project Highlights
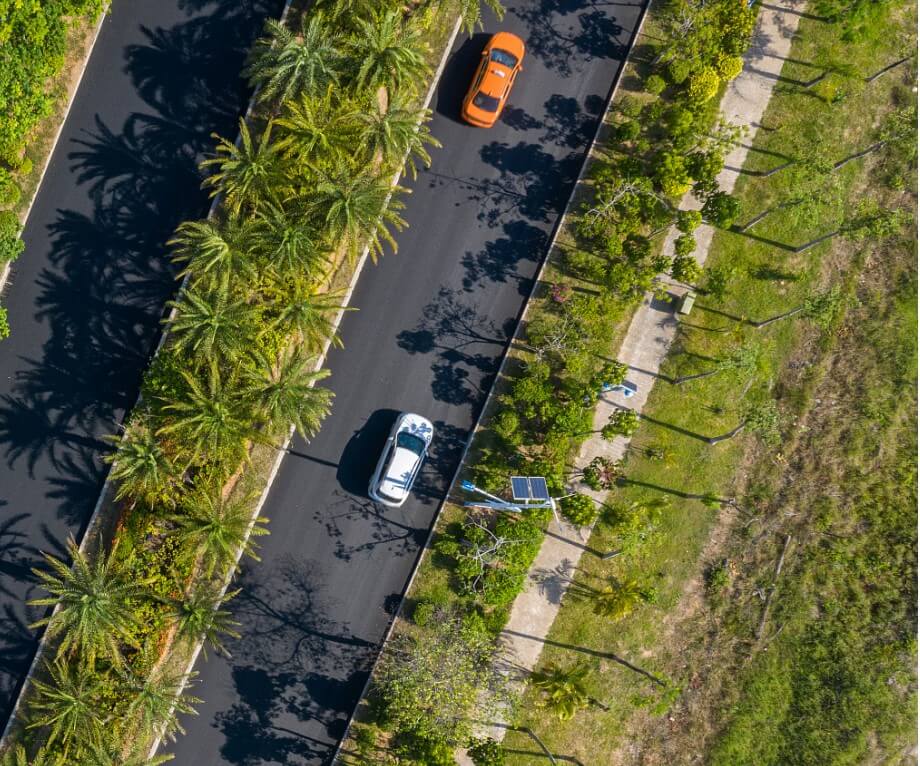 In this project, the team developed a model of the rainwater pipe network through Glodon Hongye Sponge City Software. The rich database built in the software identified and arranged the traditional underlying surface and LID (Low Impact Development) facilities intelligently. Eventually, the team accurately and quickly output the traditional underlying surface distribution map, sponge facility distribution map, sponge-facility water storage volume table, particular articles, and self-evaluation table regarding sponge city in basic formats. In addition, it also checked and compared the above results with the model design provided by the software and used the local SWMM (Storm Water Management Model) embedded in the software to extract and simulate the graphical data directly. Finally, it exported the INP (Input) model file to enable viewing simulation results and the output of corresponding graphs.
In this project, the team developed a model of the rainwater pipe network through Glodon Hongye Sponge City Software. The rich database built in the software identified and arranged the traditional underlying surface and LID (Low Impact Development) facilities intelligently. Eventually, the team accurately and quickly output the traditional underlying surface distribution map, sponge facility distribution map, sponge-facility water storage volume table, particular articles, and self-evaluation table regarding sponge city in basic formats. In addition, it also checked and compared the above results with the model design provided by the software and used the local SWMM (Storm Water Management Model) embedded in the software to extract and simulate the graphical data directly. Finally, it exported the INP (Input) model file to enable viewing simulation results and the output of corresponding graphs.
@Copyright belongs to Huasen Architecture and Engineering Design Consultants Ltd.
Brief Introduction of Project Designer
Huasen Architecture and Engineering Design Consulting Co., Ltd. is affiliated with China Construction Technology Consulting Co., Ltd., a prominent Chinese central State-owned critical scientific and technological enterprise, directly under the State-Owned Assets Supervision and Administration Commission the State Council. It is China's first Sino-foreign joint venture design firm in China, founded by the Architectural Design Institute of the Ministry of Construction in Hong Kong and Shenzhen in 1980.
Huasen has nearly 1,000 technical and management talents. The company insists on architectural design as its core business, including architectural engineering, planning design, landscape design, engineering consulting, BIM forward design, green building design consulting, sponge city, prefabricated building, general design contract, etc.
Headquartered in Shenzhen and based in Guangdong-Hong Kong-Macao Greater Bay Area, the company has proactively enhanced the advantages in the southern (Hainan included), eastern, and southwestern China by setting up branches in Guangzhou, Nanjing, Hangzhou, Chongqing, Chengdu, Kunming, Beijing, Shanghai, and Haikou.
With consistency in management philosophy, technical standards, and service quality, as well as the sharing of resources, information, and benefits, Huasen strengthens high-quality service and efficient management to achieve the strategic goal of becoming a "national top and worldwide competitive design consulting advisor."


