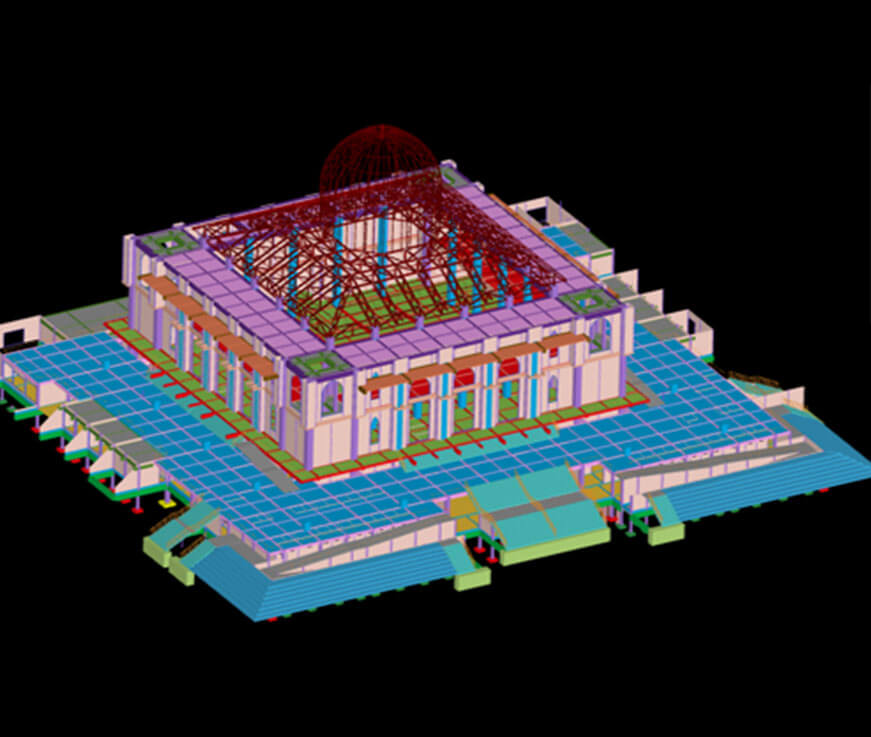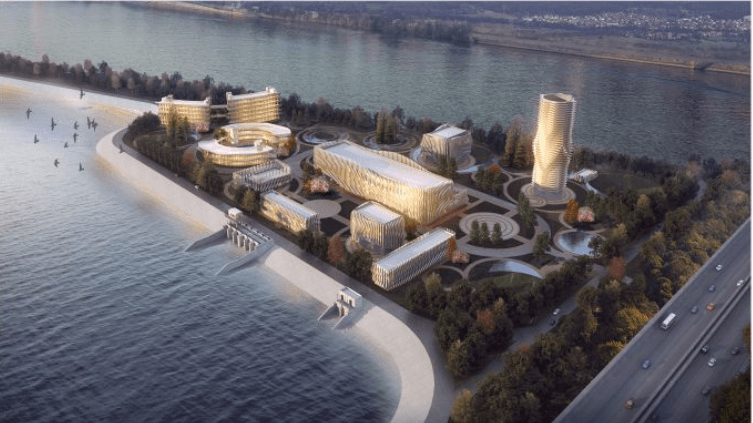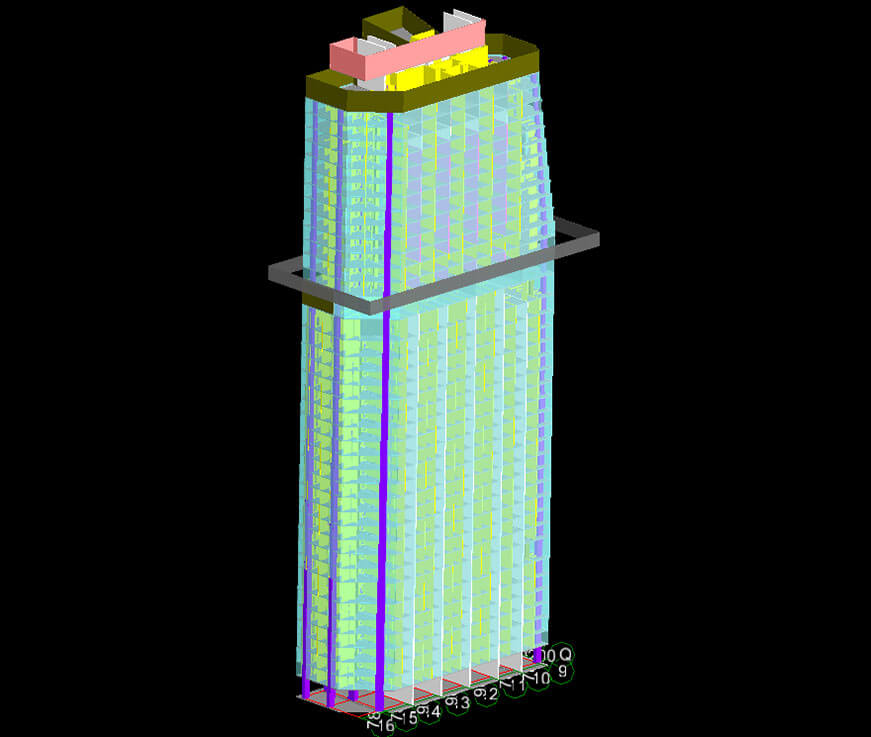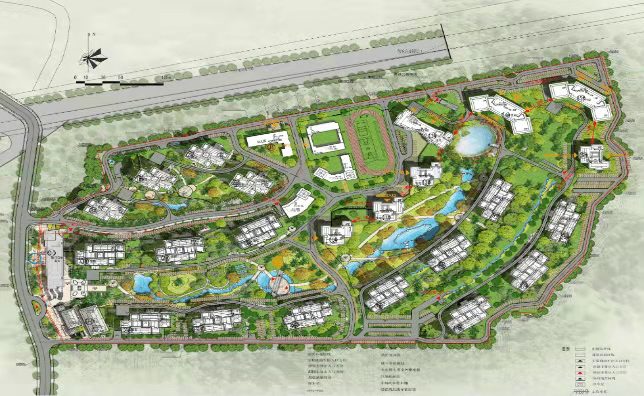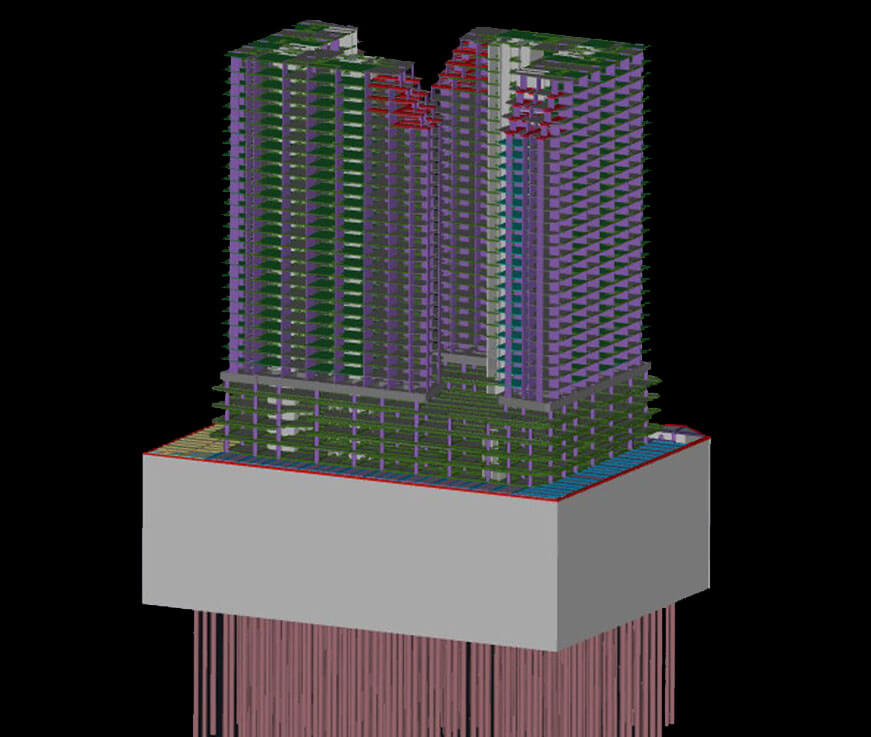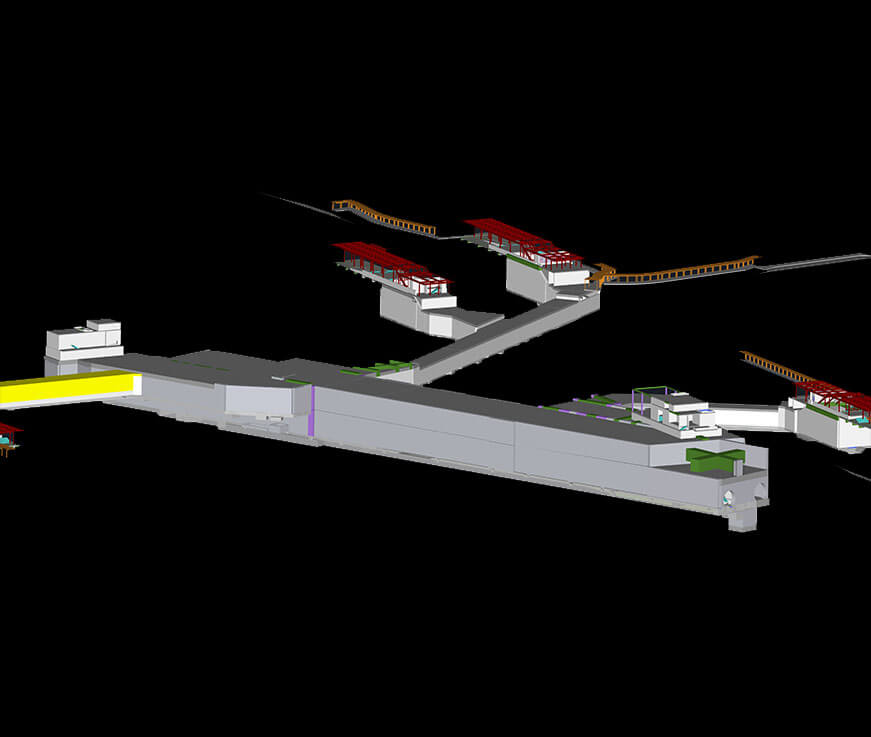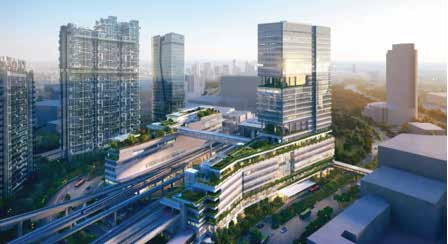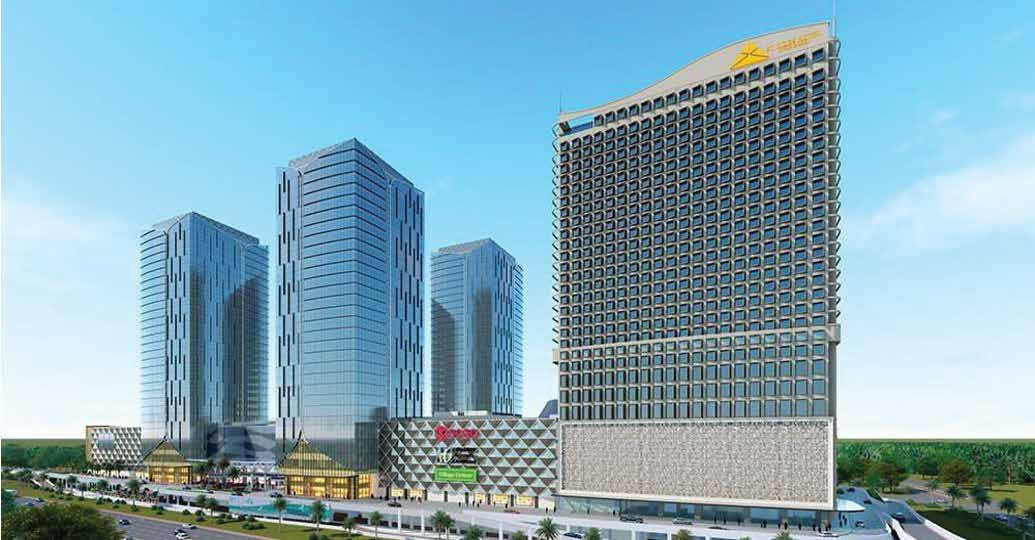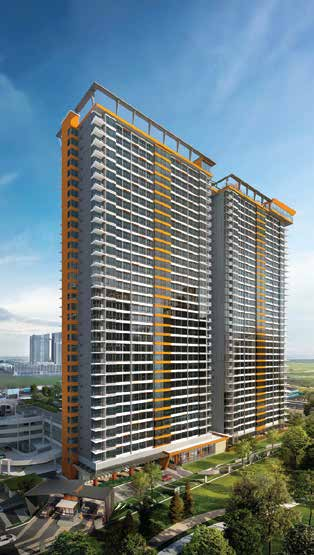Home > references >Digital Cost Estimation and Management for Residential Building in Malysia Central Park
Residential built by Giant Leap Construction Sdn. Bhd. in Malaysia
Central Park, Country Garden, Taman Damansara Aliff, Mukim Tebrau Daerah Johor Bahru, Malaysia
-
Project Type & Description: Residential
-
Gross Floor Area: 70,000 ㎡
-
Glodon Products Involved: TAS, TRB, TBQ
Digital Cost Estimation and Management for Residential Building in Malysia Central Park
Project Description
Location: Central Park, Country Garden, Taman Damansara Aliff, Mukim Tebrau Daerah Johor Bahru, Malaysia
Type: Residential
Floor: 2 Towers+1 Carpark
Tower C: 30 Storeys (386 Units) Tower D: 30 Storeys (430 Units) Carpark: 7 Storeys
GFA:
70,000 ㎡
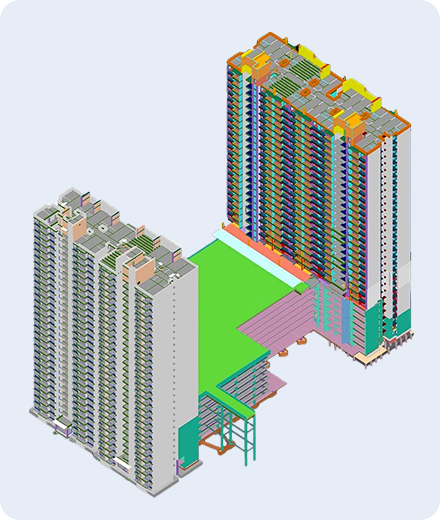
Client Comment:
“We use TAS, TRB, TBQ, for this project. During the modeling process, we compared the architectural drawing and the structural drawing, found the difference, and notified the S.O. , reduce errors during construction, save the cost indirectly. 3D models can be used to show workers how to do on-site sometimes. Thank you for Glodon, save us lots of time!”
—Edwin Chen /Liow Mon Chin/Yu Yonggui
Giant Leap Construction Sdn.Bhd.


