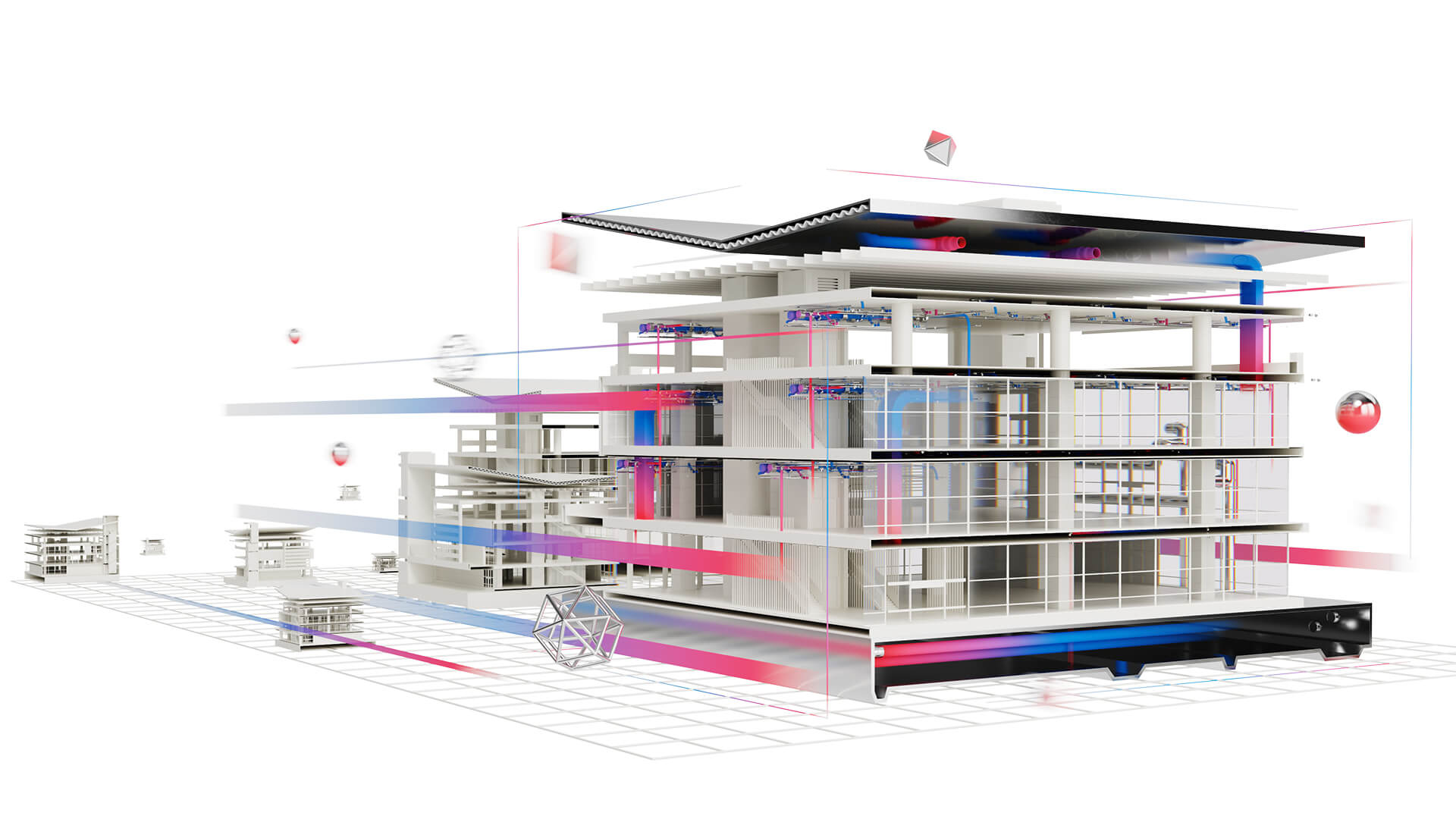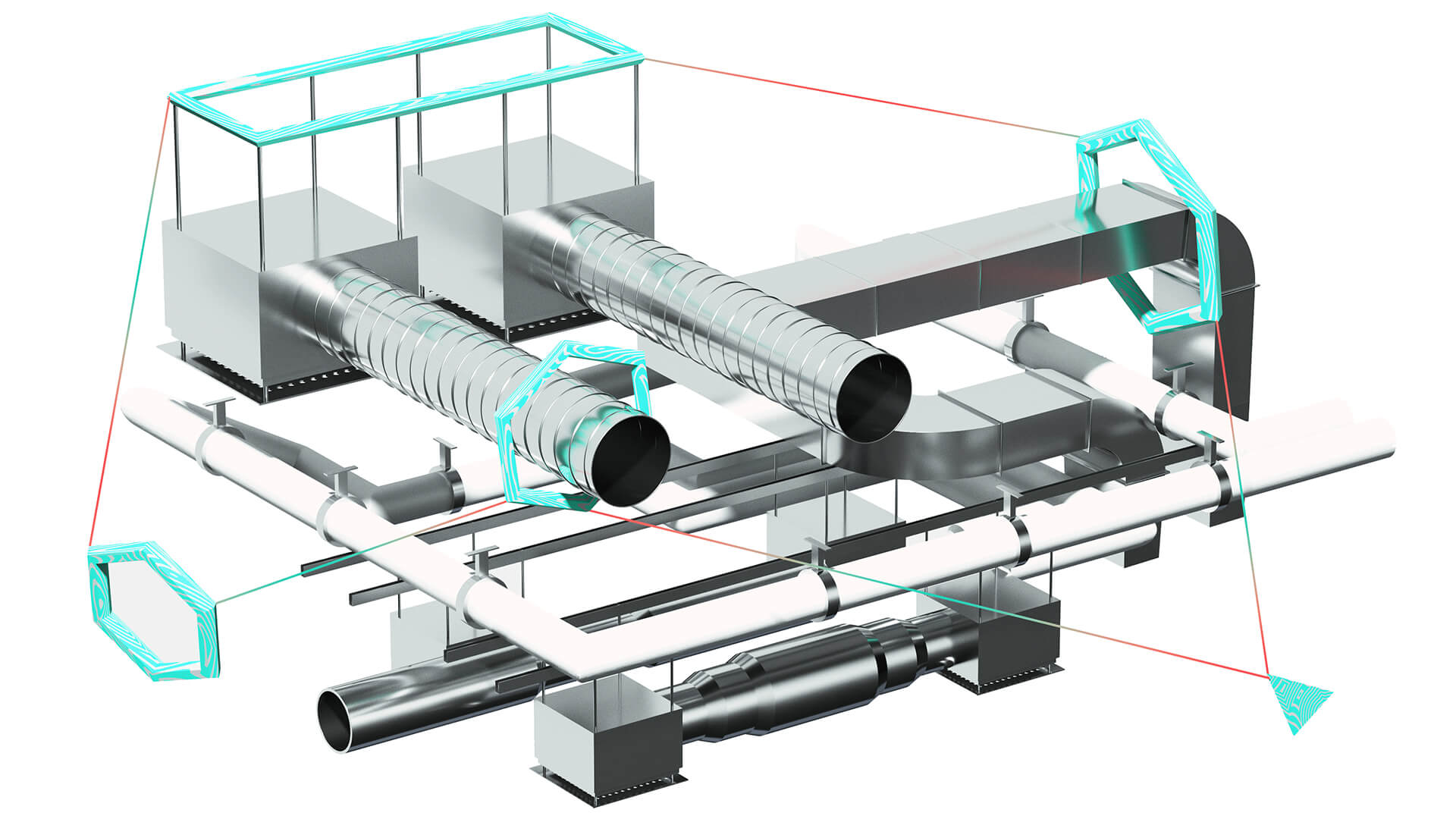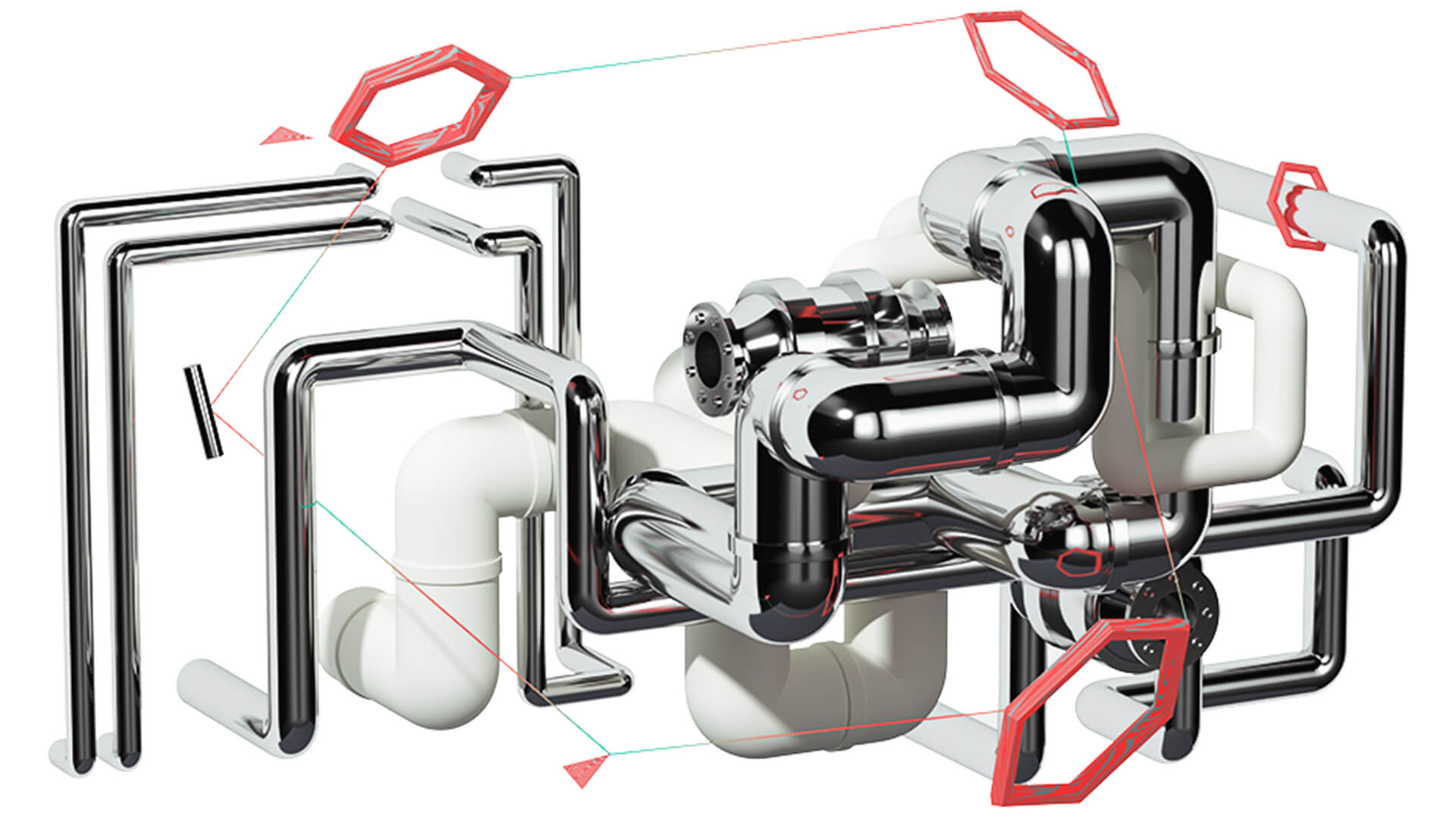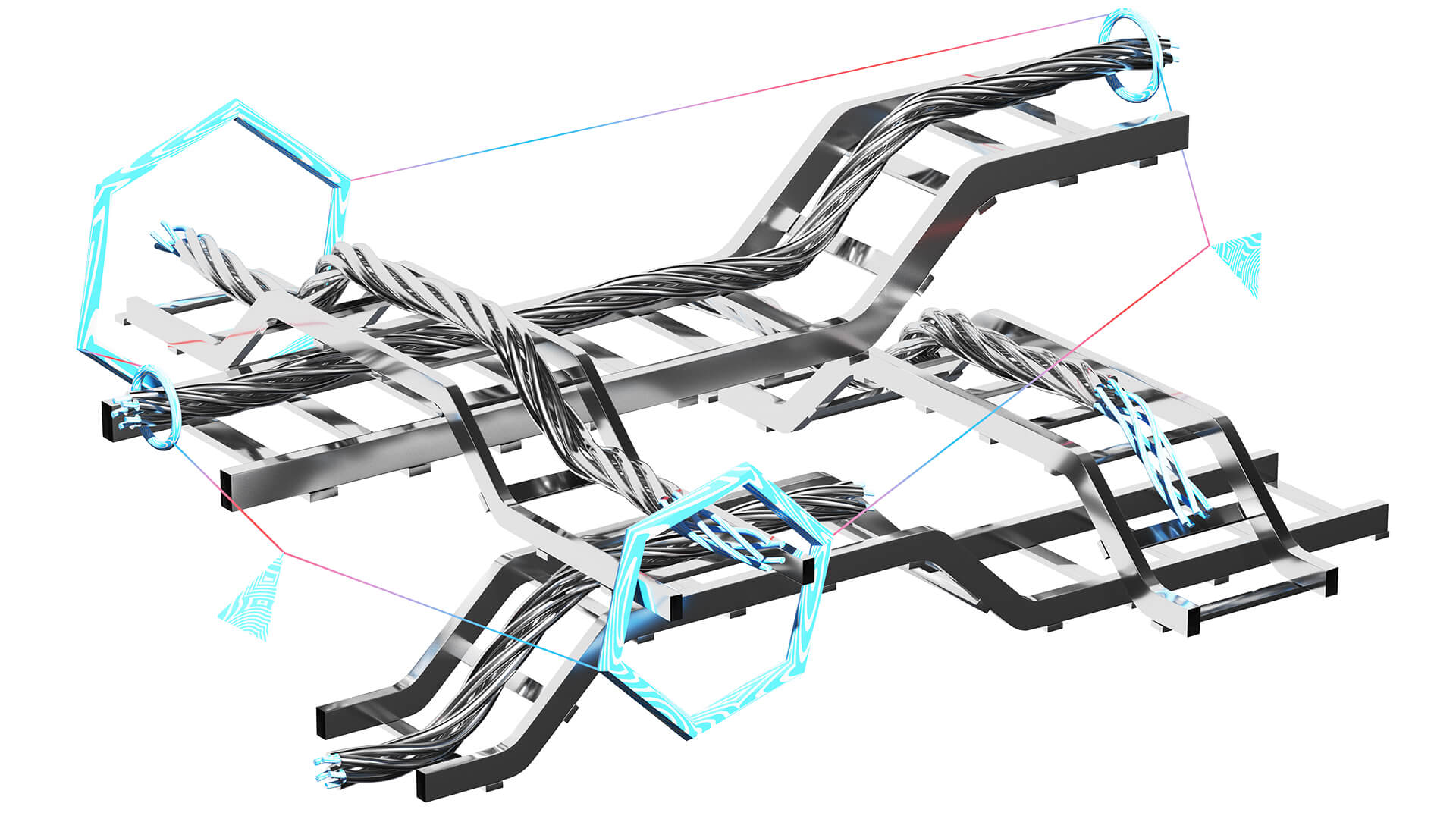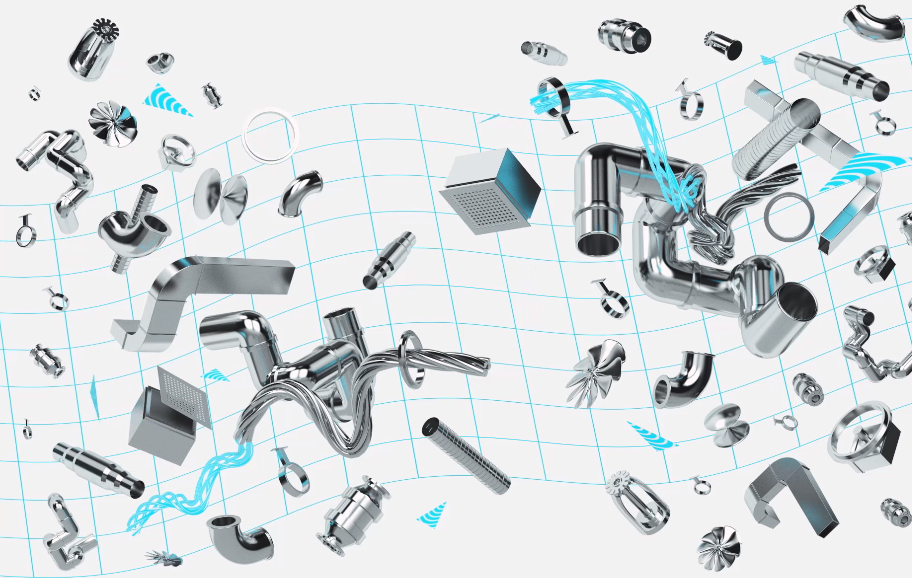MagiCAD for MEP
Powerful MEP design within Revit, AutoCAD, and BricsCAD
MagiCAD is the number one BIM solution for Mechanical, Electrical and Plumbing (MEP) design used by thousands of companies in over 80 countries worldwide.MagiCAD enables rapid modeling and fully integrated engineering calculations making the design of accurate BIM models easier, more flexible and less time-consuming.
-
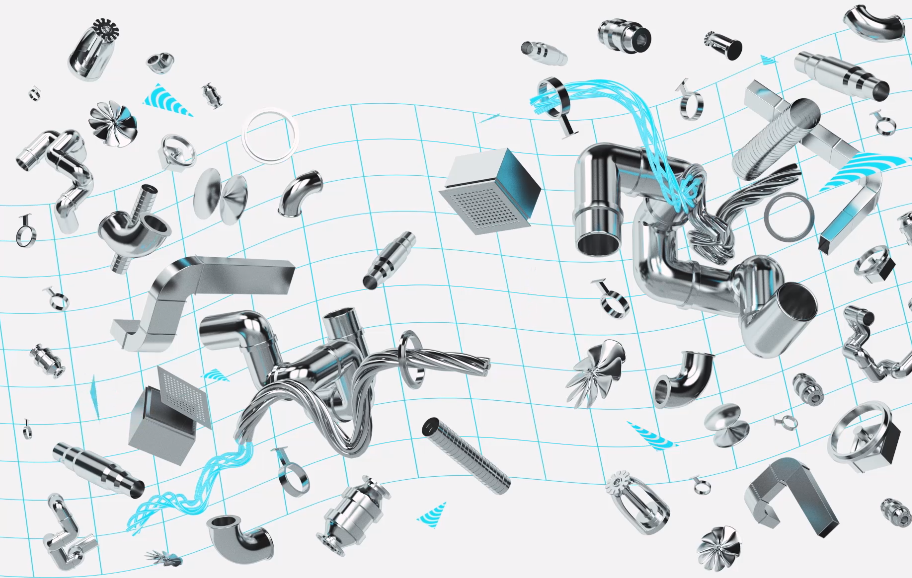
MagiCAD Common Tools
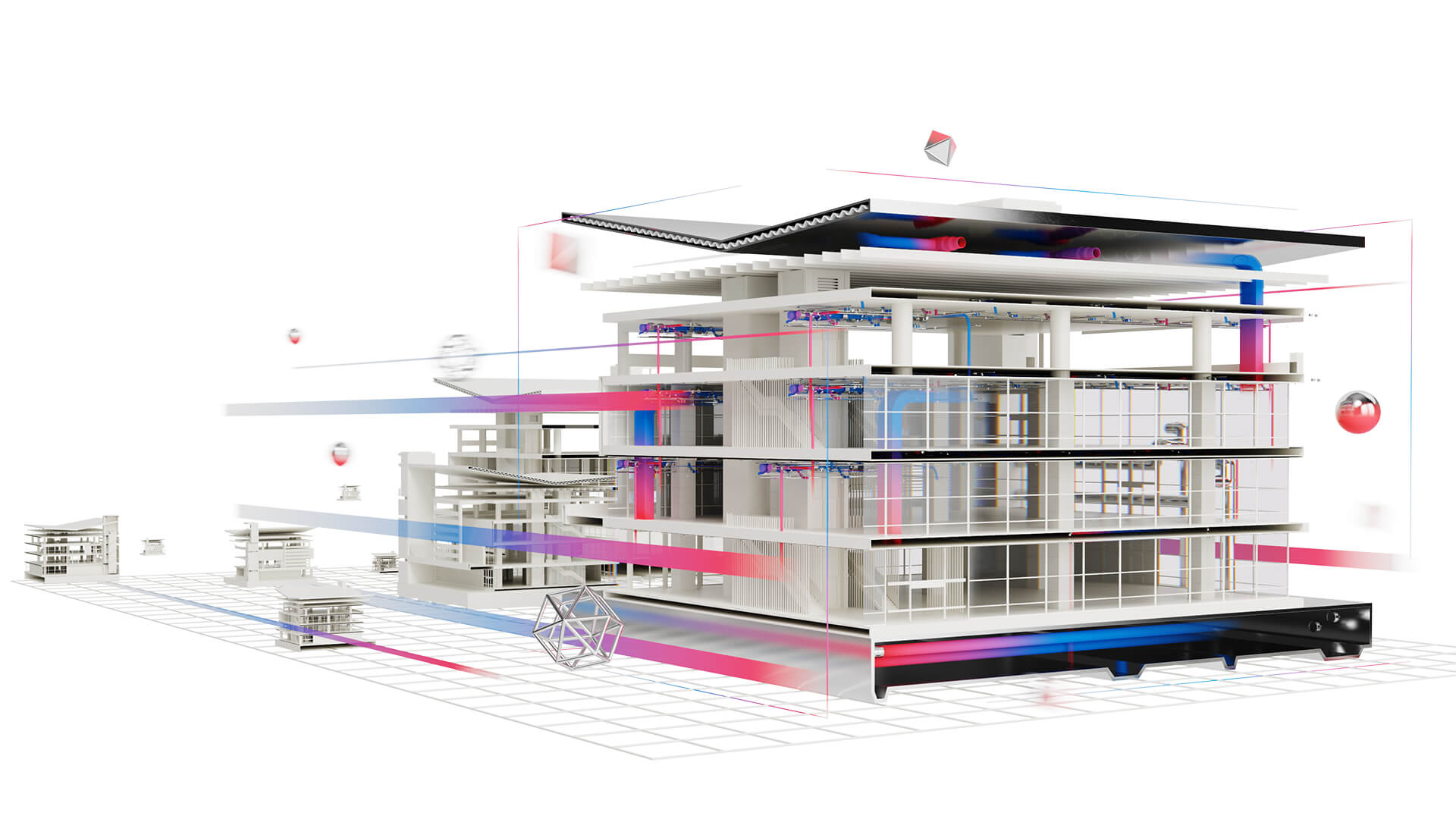
MagiCAD Supports &Hangers
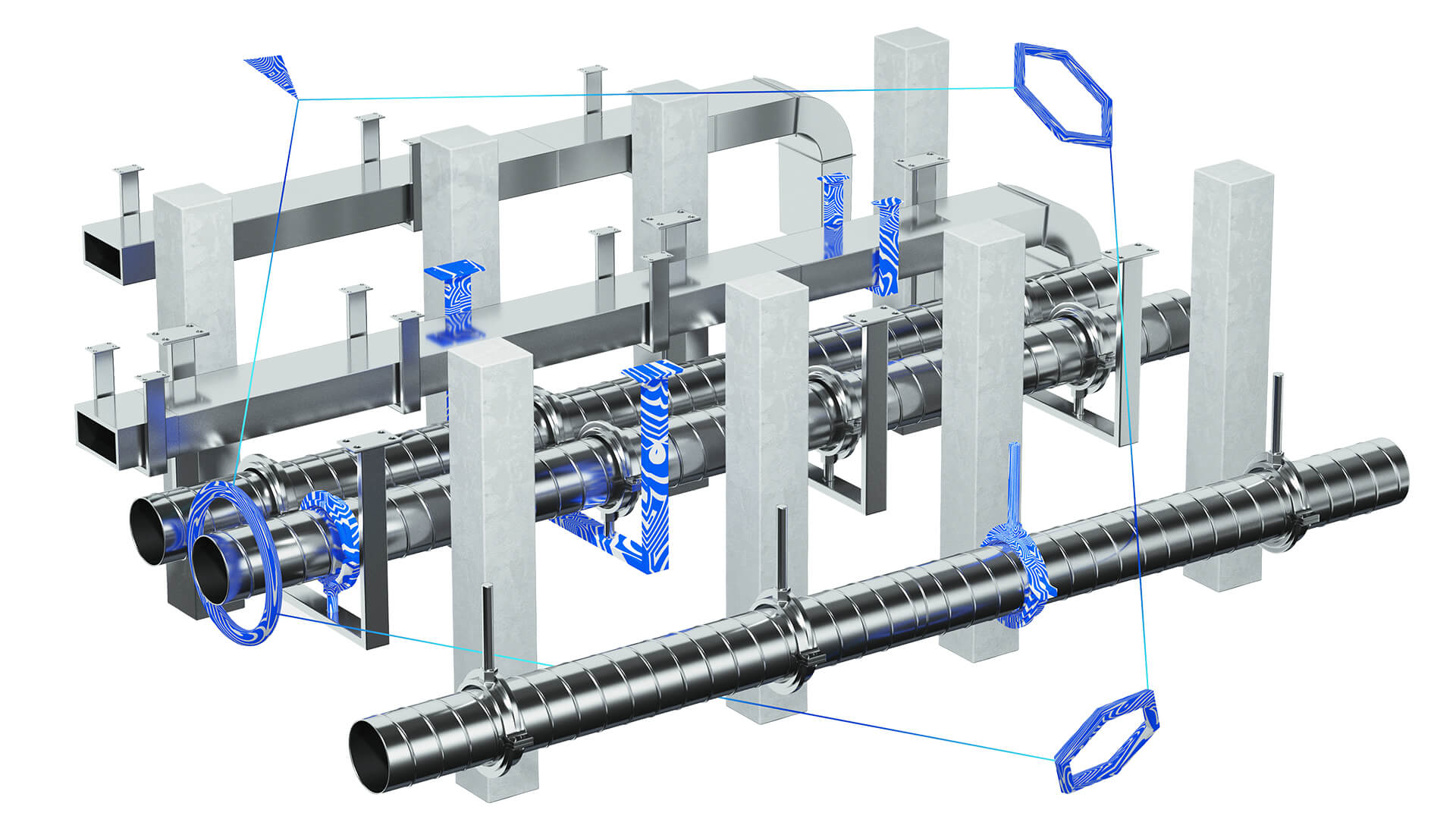
MagiCAD Ventilation
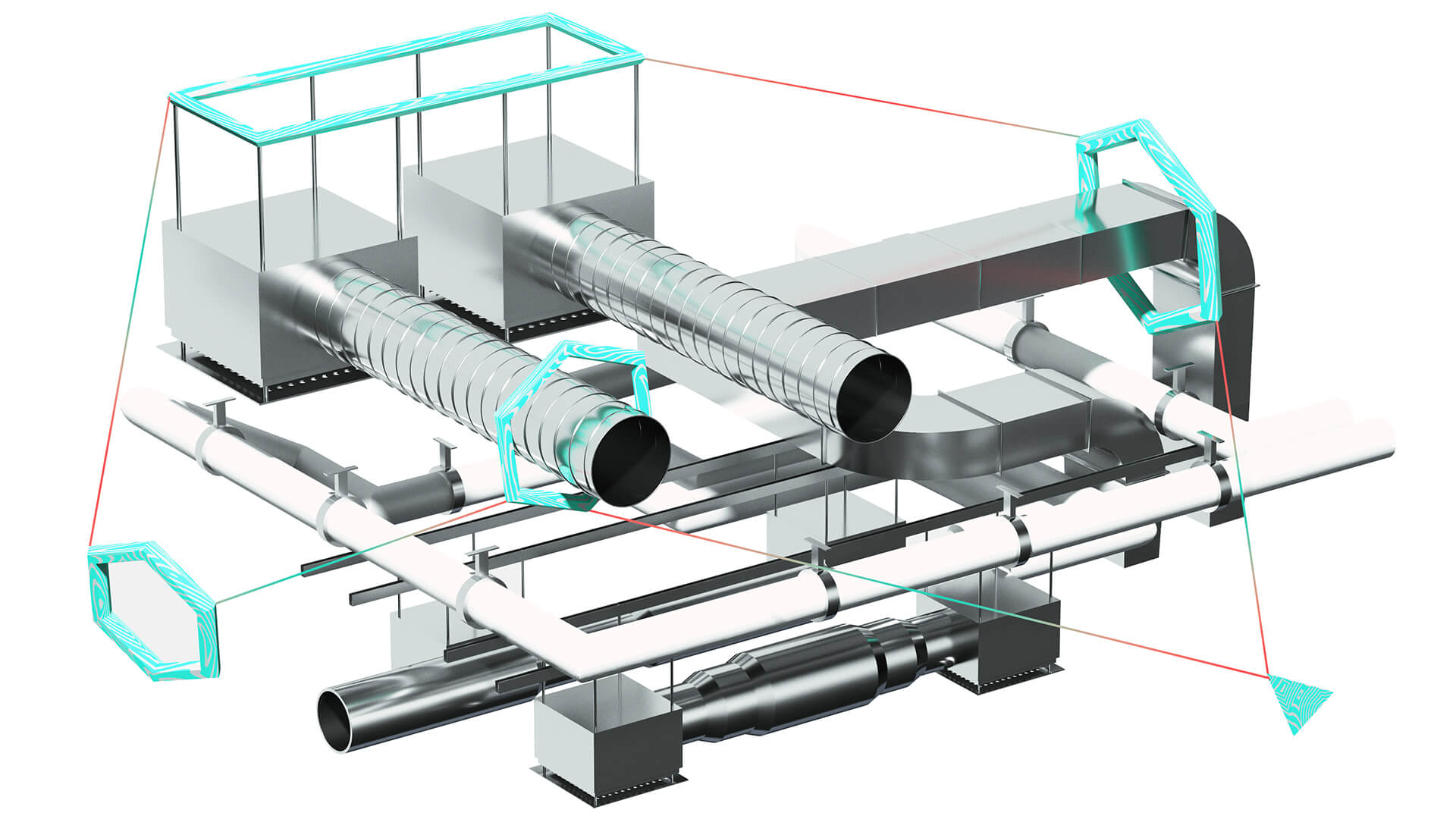
MagiCAD Piping
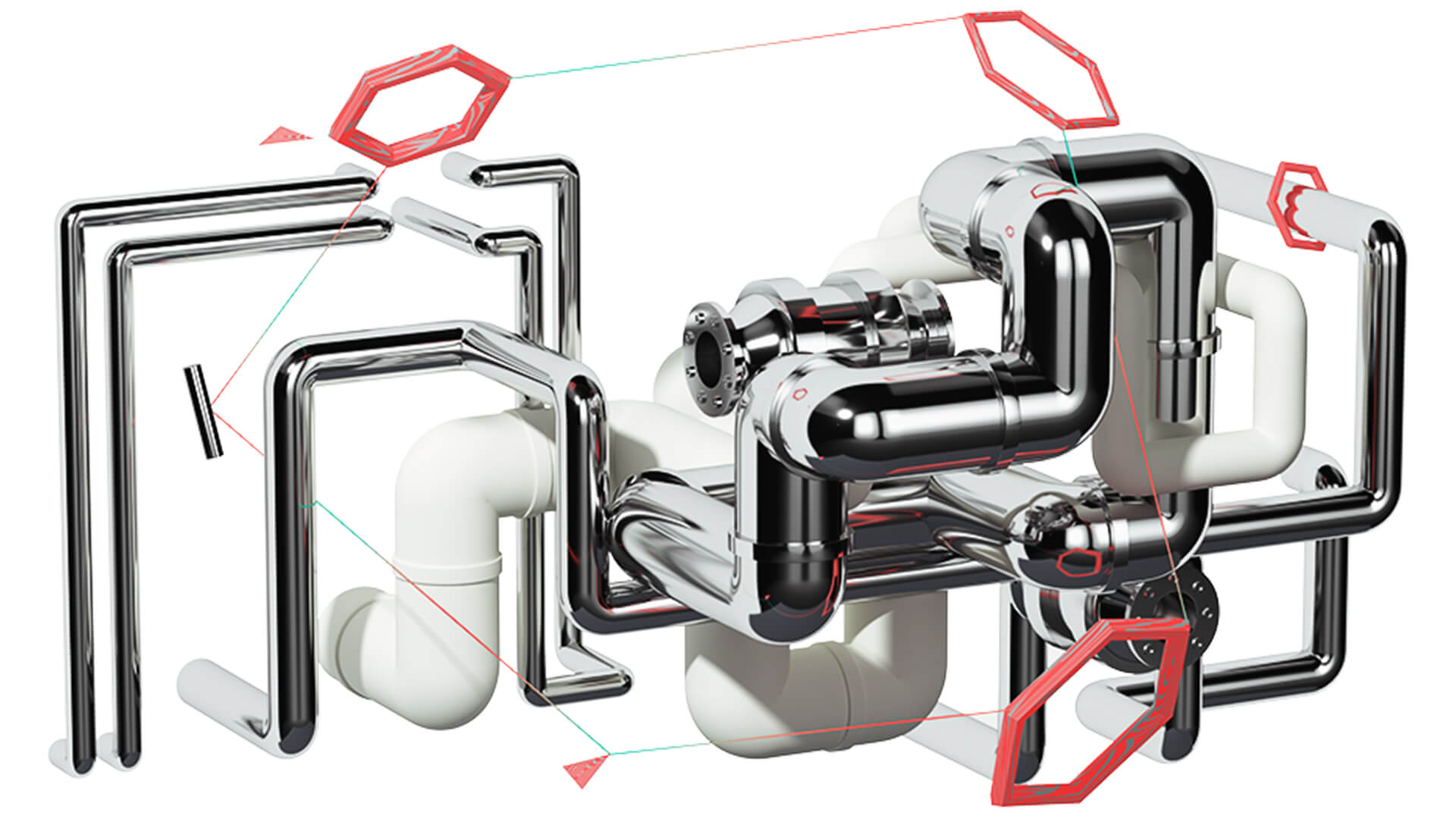
MagiCAD Electrical



